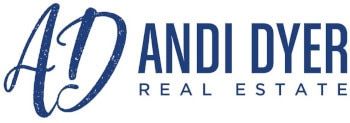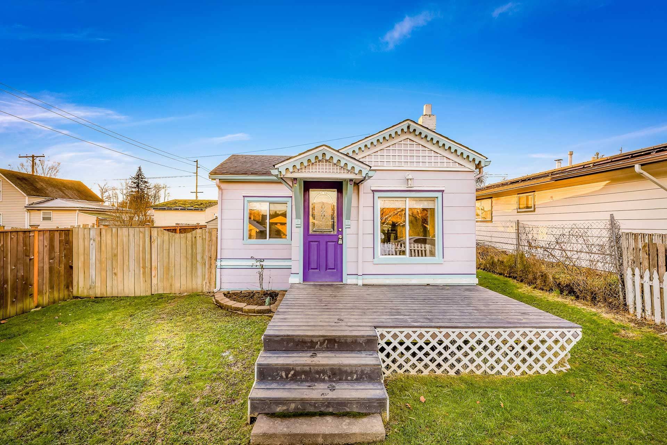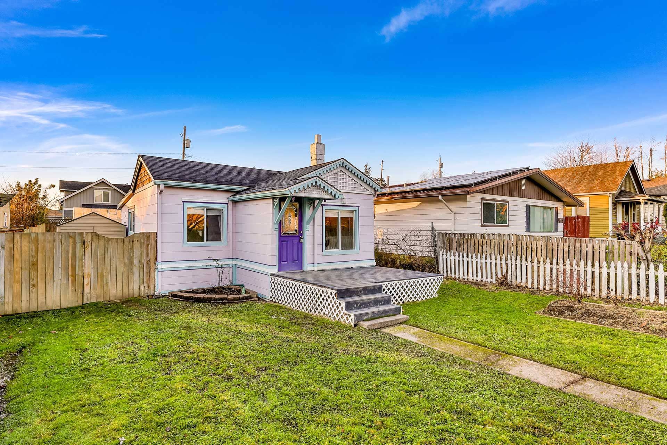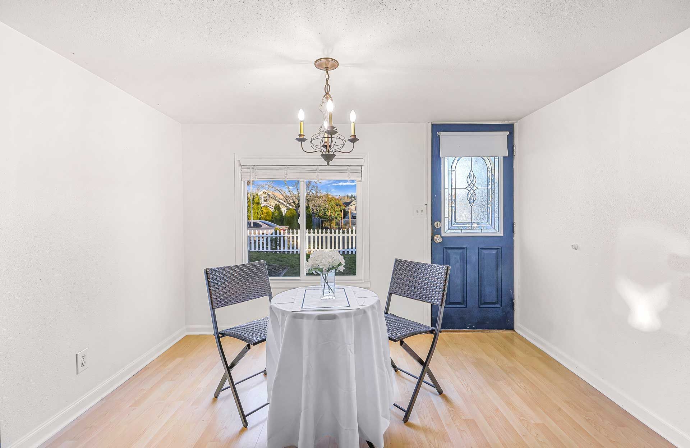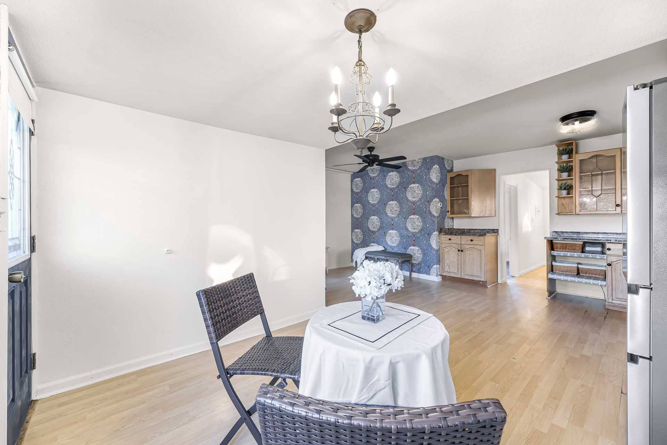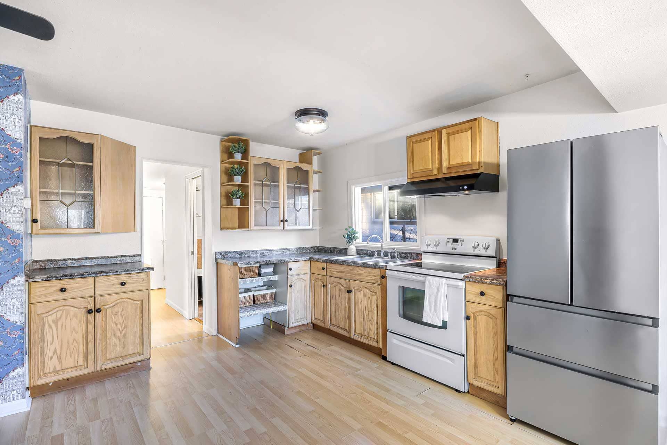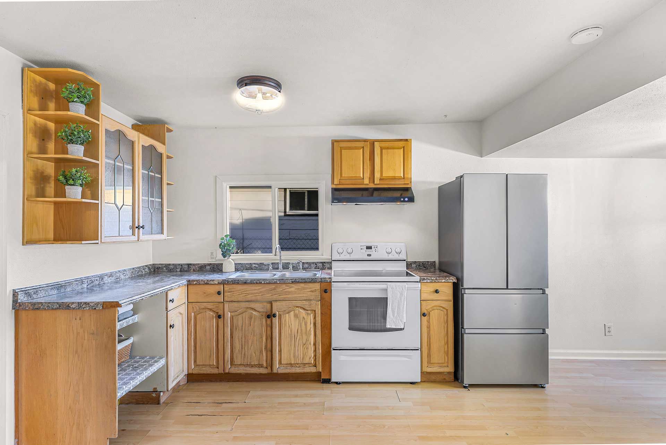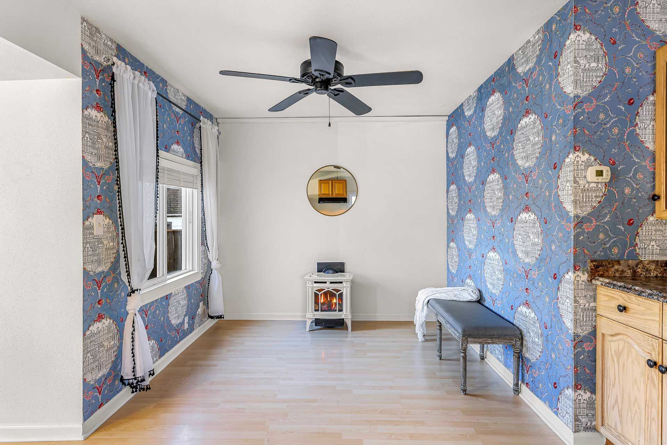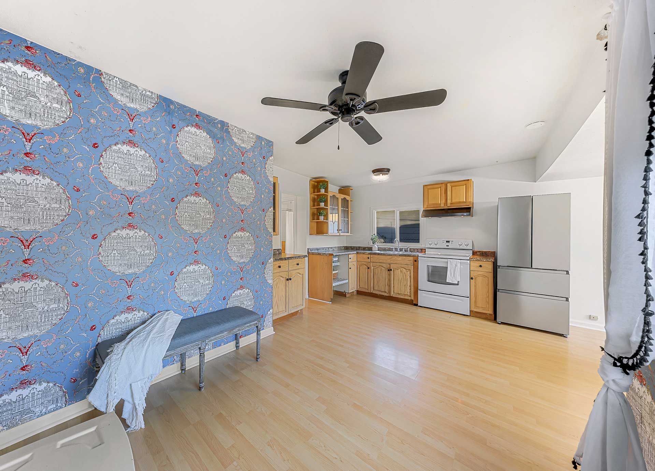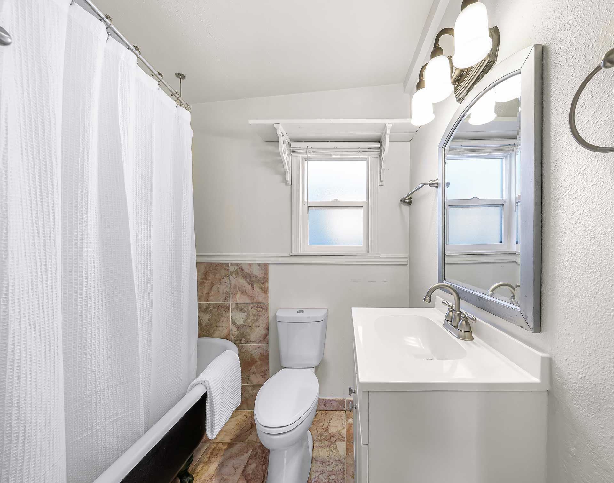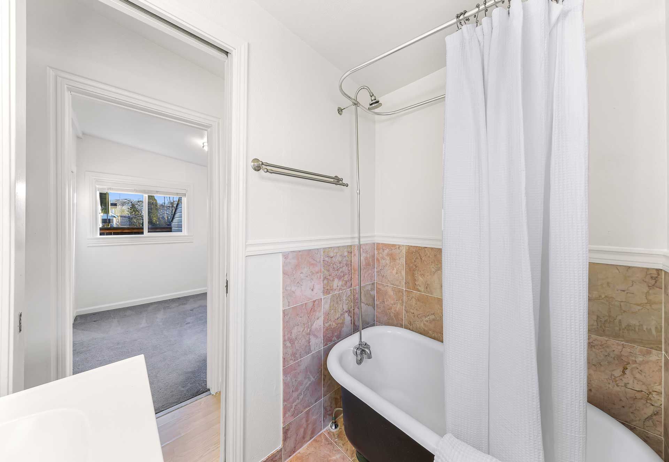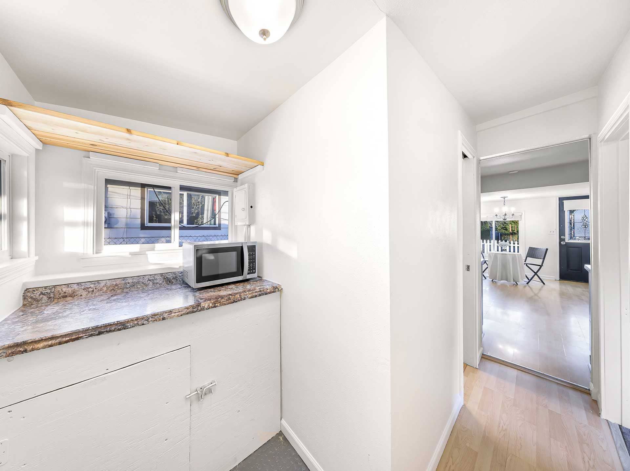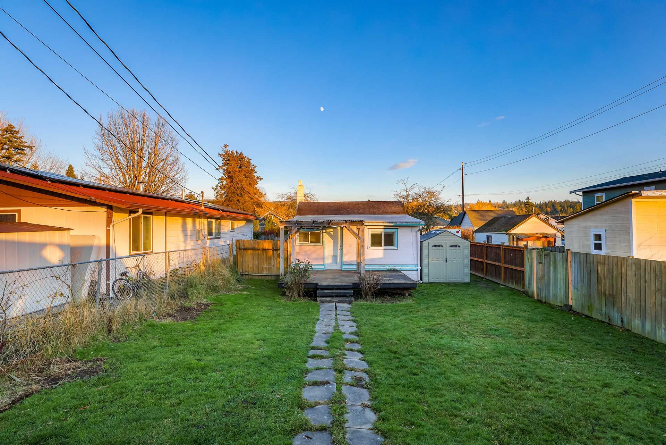CALL US TODAY · 360-734-6479
Charming Simplicity Awaits! Welcome to your delightful sanctuary, perfectly positioned on a quiet dead-end street that connects to the scenic Railroad Trail and just steps from the bus line. This 1-bedroom, 1-bath home blends character with convenience, featuring an efficient kitchen, a cozy living area with a large window, and freshly painted interiors. Enjoy outdoor living with decks at the front and back, and relax in a unique claw-foot bathtub in the updated bathroom. The large, fenced backyard with alley access offers space for gardening, leisure, & even your own greenhouse, enhanced by upgraded windows that fill the home with natural light. Just 0.7 miles from groceries, restaurants, & breweries, this home offers ultimate convenience.
Square Footage
552 sqft
Bedrooms
1
Bathrooms
1
Lot Size
4792 sqft
Neighborhood
Roosevelt
Year Built
Features & Amenities
Interior
Appliances
- Dryer(s)
- Microwave(s)
- Refrigerator(s)
- Stove(s),Range(s)
- Washer(s)
Basement
- None
Heating
- Ductless HP-Mini Split
Cooling
- Ductless HP-Mini Split
Flooring
- Laminate
Interior Features
- Cable TV, Deck, Fenced-Fully, Gas Available, High Speed Internet
- Water Heater
Primary Bedroom
- Main
Room Information
- Bathroom Full: Main
- Bedroom: Main
- Kitchen With Eating Space: Main
- Living Room: Main
- Utility Room: Main
Exterior
Building Information
- Built On Lot
Exterior Features
- Wood
Lot Features
- Alley
- Sidewalk
Parking Features
- RV Parking
Property Condition
- Fair
Site Features
- Fenced-Partially
- Gas Available
- Patio
- RV Parking
Topography
- Fair
Vegetation
- Garden Space
Municipal & Utilities
Zoning Jurisdiction
- City
Energy Source
- Electric
Sewer
- Sewer Connected
Water Source
- Public
Financial Info
Offers
- Seller intends to review offers upon receipt
Listing Terms
- Cash Out
- Conventional
- FHA
- VA Loan
Possession
- Closing
Seller Disclosure
- Provided
Third Party Approval
- None
Tax & Financial Info
Sale Includes: Refrigerator(s)
Tax Year: 2024
Tax Annual Amount: $2,599
Additional Property Details
- Bedrooms: 1
- Primary Bedroom On Main Level
- Bathrooms: 1
- Year Built: 1930
- Style: Craftsman
- Building Information: Built On Lot
- Building Condition: Good
- Roof: Composition
- Parking Features: Off Street
- Interior Features: Ceramic Tile, Double Pane/Storm Window, Fireplace, Wall to Wall Carpet
- Appliances: Refrigerator(s), Stove(s)/Range(s)
- Fireplace Features: Gas
- Fireplaces Total: 1
- Flooring: Ceramic Tile, Carpet
- Exterior Features: Wood Products
- Entry Location: Main
- Security Features: Partially Fenced
- Site Cable TV, Deck, Fenced-Fully, Gas
- Features: Available, High Speed Internet
- Heating: Stove/Free Standing
- Lot Size: 0.11 Acres
- Lot Dimensions: 40X125
- Lot Features: Curbs, Paved, Sidewalk
- Vegetation: Fruit Trees, Garden Space
- View: Territorial
- Topography: Level
- Sq.Ft. Size: 552
- Lot Sq.Ft. Size: 4792
- Sewer: Sewer Connected
- Water: Public

Proudly serving the great people of Bellingham, Ferndale, Lynden, Blaine, and Whatcom County, WA
Office Location
Bellingham Office
RE/MAX Whatcom County, Inc.
913 Lakeway Drive

