Whatcom County’s 1st FIVE STAR, ENERGY STAR & IN-DOOR AIR QUALITY CERTIFIED house built by Sterling Builders. Master Suite with with full tile glass shower, soaking tub, double vanity, soft close drawers, and luxury waterproof vinyl plank flooring. Bonus office/den. Huge covered entertaining deck with glass & aluminum railing, gas BBQ hookup, & recessed lighting. Polished concrete floors. Sola tubes for natural daylighting. Living room features 42″ gas fireplace, skylights, & vaulted ceilings. Kitchen has under-cabinet & toe-kick lighting, a high-end gas range/oven, extra large freezer/fridge combo, textured granite counters, & easy close cabinets.
Built 30% above energy code. Ductless Heating/AC System. Solar panels installed. Buyer to assume system to get 30% federal tax credit & annual rebate check from PSE. Structural Insulated Panel (SIPS) Exterior Walls. ***TRIPLE*** pane windows. Energy Star appliances. Extra deep garage with 700 square feet PLUS Large SHOP space of 276 square feet PLUS a store room with an additional 200 square feet. Office/den on lower level. Terraced native vegetation landscaping. Nearby trail system.
***OPEN HOUSE Saturday 11/10/18 1-4pm ~ Meet the builder and learn about energy efficient homes.
***OPEN HOUSE Sunday 11/11/18 1-4pm ~ Meet the builder and learn about energy efficient homes.
DRIVING DIRECTIONS: I-5, Exit 262. Right on Main. Drive through city and then right on Church. Turn left on Thorton, left into The Meadows and then left onto Brian Court.
All Built Green Certificates Pending and will be available soon.
Address: 6032 Brian Court
City: Ferndale
State: WA
ZIP: 98248
Square Feet: 2,426
Bedrooms: 3+
Bathrooms: 3
Basement:
Additional Features:
Air conditioning, Bonus room, Deck, Double Pane/Storm Windows, Energy Efficient, Fireplace, Flooring, Fresh Paint, Garage: attached, Granite Counters, Hardwood cabinets, Storage

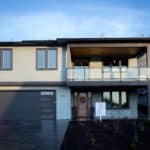
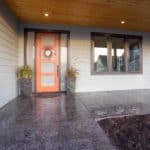
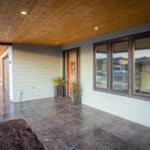



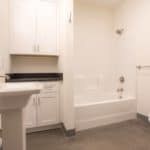
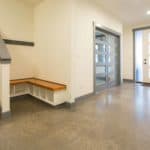
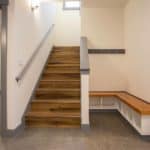
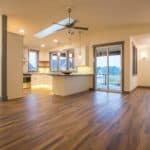
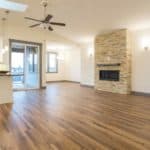
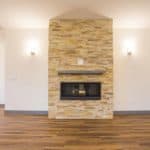
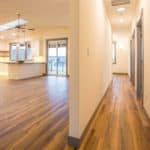
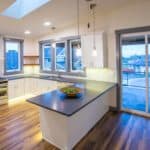
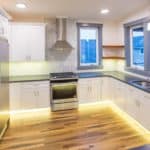
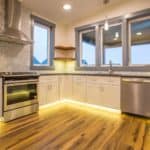
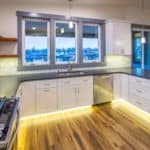
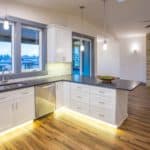
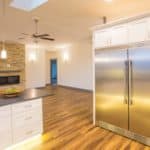
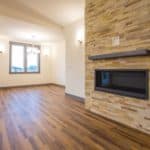
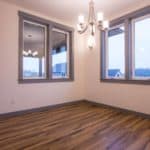
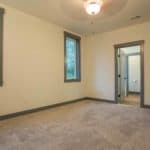
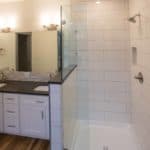
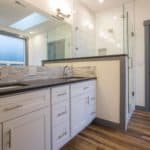
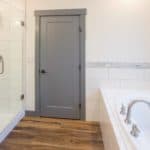
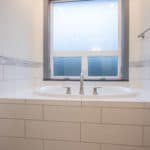
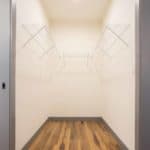
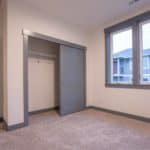
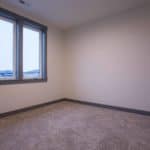
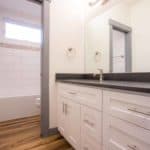
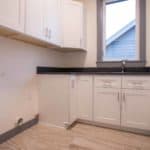
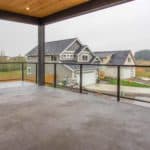
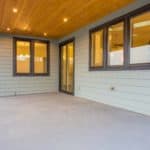
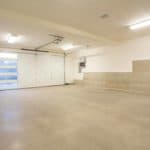
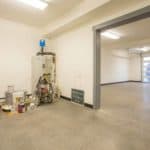
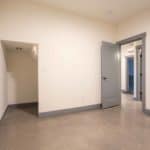
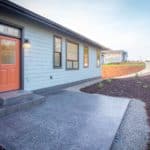
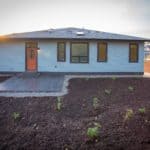
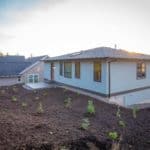
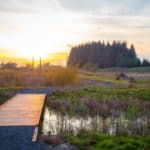
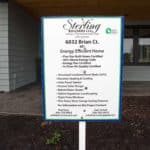
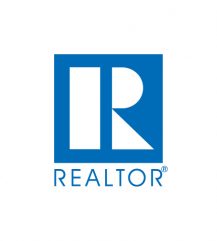



Leave a Reply