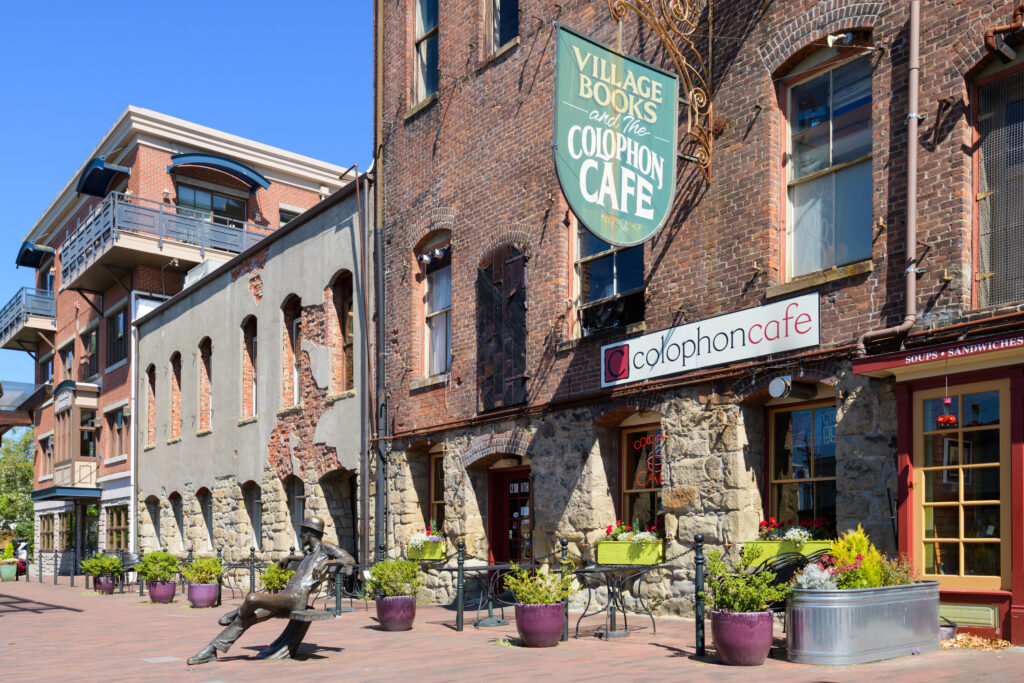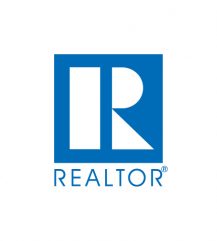
Directly across from Avenue Bread on 11th Street in Fairhaven lies a gravel parking lot that is on track to be the site of a new mixed-use development. There are two possible design proposals for the Fairhaven Urban Village. Both designs are about 15,000 square feet and include garage parking and more than 100 residential units.
The first design option is a three-story building with parking on the basement level, commercial and residential space above. The second design option proposes four smaller buildings reaching four stories each. It includes two levels of parking, paid parking stalls for the public, and an open corridor.
While there are some concerns about losing valuable parking; you can’t have city growth without some growing pains. The biggest pain will be during the construction phase. The once-empty lot that served as parking will no longer be available. Once completed there will again be available parking integrated into the design of the complex.
The Historic Preservation Commission is expected to decide whether the proposals fit design standards. If both designs are recommended by the Historic Preservation Commission and the city Planning Director, the proposal that does not meet existing zoning standards will be routed through the Planning Commission and eventually to City Council for approval. A zoning text amendment for the specific project will be required to approve the second proposal. If the zoning amendment is rejected, the first proposal will be considered instead.




Leave a Reply